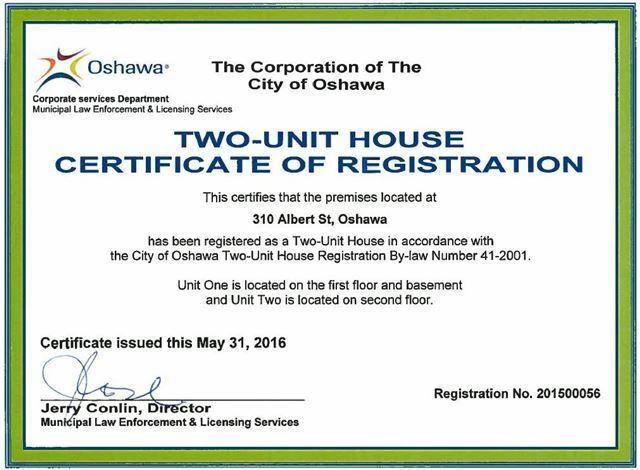
$399,990
- Tax: $2,331 (2017)
- Community:Central
- City:Oshawa
- Type:Residential
- Style:Duplex (2-Storey)
- Beds:2+2
- Bath:2
- Basement:Unfinished
- Age:100+ Years Old
Features:
- ExteriorAlum Siding
- HeatingForced Air, Gas
- Sewer/Water SystemsSewers, Municipal
- Lot FeaturesPublic Transit
Listing Contracted With: RIGHT AT HOME REALTY INC., BROKERAGE
Description
Don\'t Miss This Newly Renovated
Highlights
Includes: 2 Fridges, 2 Stoves, Washer, Dryer, Hot Water Tank (Owned).
Want to learn more about 310 Albert St (Olive/Albert)?

Rooms
Living
Level: Main
Dimensions: 3.45m x
4.78m
Features:
Hardwood Floor, Large Window
Kitchen
Level: Main
Dimensions: 2.62m x
4.62m
Features:
Linoleum
Master
Level: Main
Dimensions: 2.87m x
3.25m
Features:
Broadloom
2nd Br
Level: Main
Dimensions: 2.79m x
3.56m
Features:
Broadloom
Living
Level: 2nd
Dimensions: 3.38m x
3.51m
Features:
Broadloom
Kitchen
Level: 2nd
Dimensions: 2.46m x
2.84m
Features:
Linoleum
3rd Br
Level: 2nd
Dimensions: 2.44m x
3.84m
Features:
Broadloom
4th Br
Level: 2nd
Dimensions: 2.77m x
3.84m
Features:
Broadloom
Laundry
Level: In Betwn
Dimensions: --
Features:
Linoleum, French Doors
Real Estate Websites by Web4Realty
https://web4realty.com/

