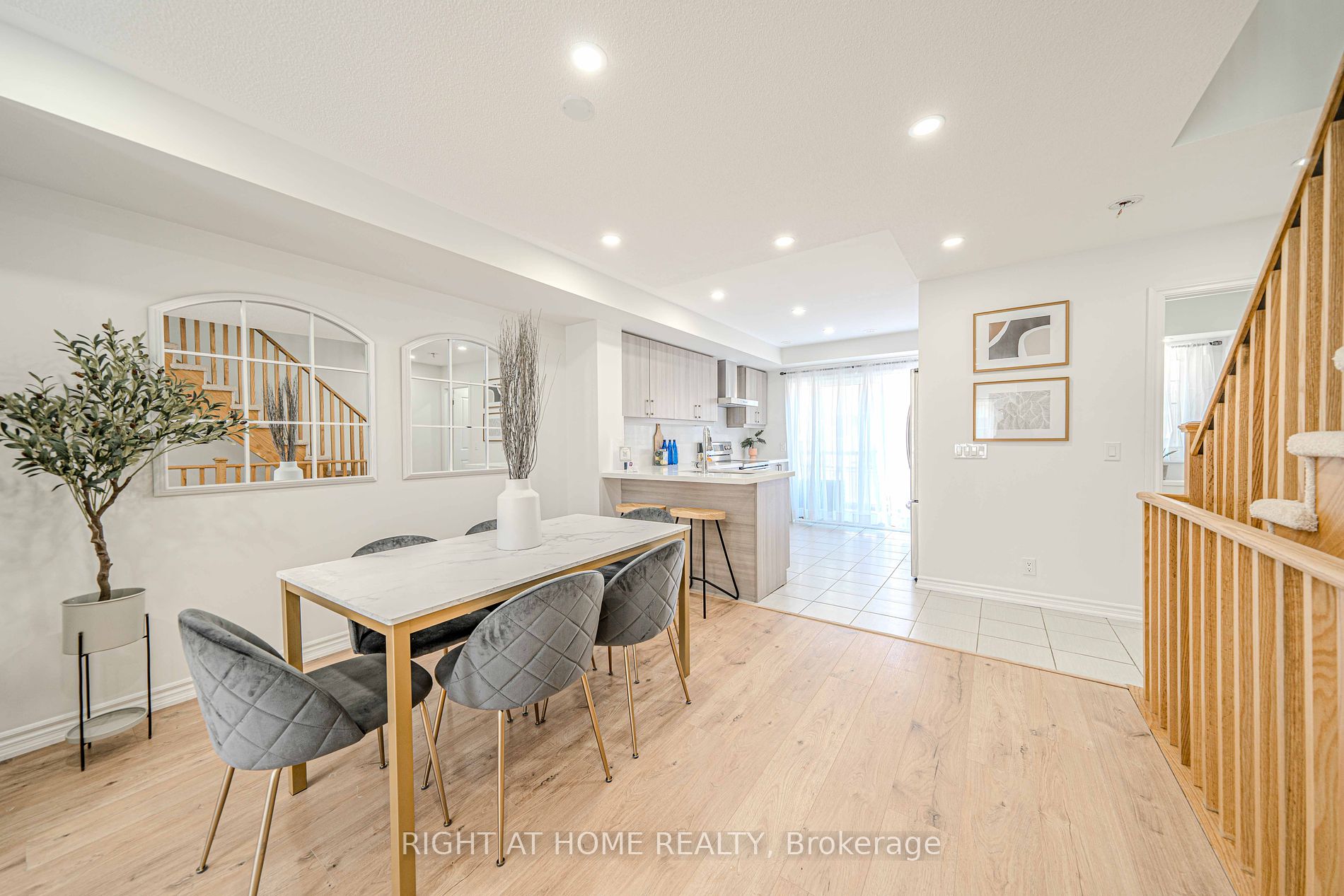

10-2500 Hill Rise Crt (Simcoe And Winchester)
Price: $748,888
Status: For Sale
MLS®#: E8363768
- Tax: $4,226.85 (2024)
- Community:Windfields
- City:Oshawa
- Type:Residential
- Style:Att/Row/Twnhouse (3-Storey)
- Beds:3
- Bath:3
- Size:1100-1500 Sq Ft
- Garage:Attached (1 Space)
- Age:0-5 Years Old
Features:
- ExteriorAlum Siding, Brick Front
- HeatingForced Air, Gas
- Sewer/Water SystemsPublic, Sewers, Municipal
- Lot FeaturesPark, Place Of Worship, Public Transit, School Bus Route, Terraced
Listing Contracted With: RIGHT AT HOME REALTY
Description
Welcome to 2500 Hillrise Court, Unit 10 a meticulously upgraded townhome boasting three bedrooms, three washrooms, and contemporary features. Step into an open-concept living space illuminated by elegant pot lights, complemented by laminate and ceramic flooring. A significant investment has been made, evident in the luxurious quartz countertop in the kitchen. Situated near the university, highways, schools, bus routes, and shopping hubs, Costco, Tim Hortons. This property caters to both new buyers and savvy investors. With its turnkey move-in readiness, this home is your hassle-free ticket to comfortable living or seamless investment. Don't miss your chance to make this your new home or investment opportunity!
Highlights
As per Mpac the property is described as Freehold however it does have a monthly common element fee of $292.61.
Want to learn more about 10-2500 Hill Rise Crt (Simcoe And Winchester)?

Rooms
Real Estate Websites by Web4Realty
https://web4realty.com/
