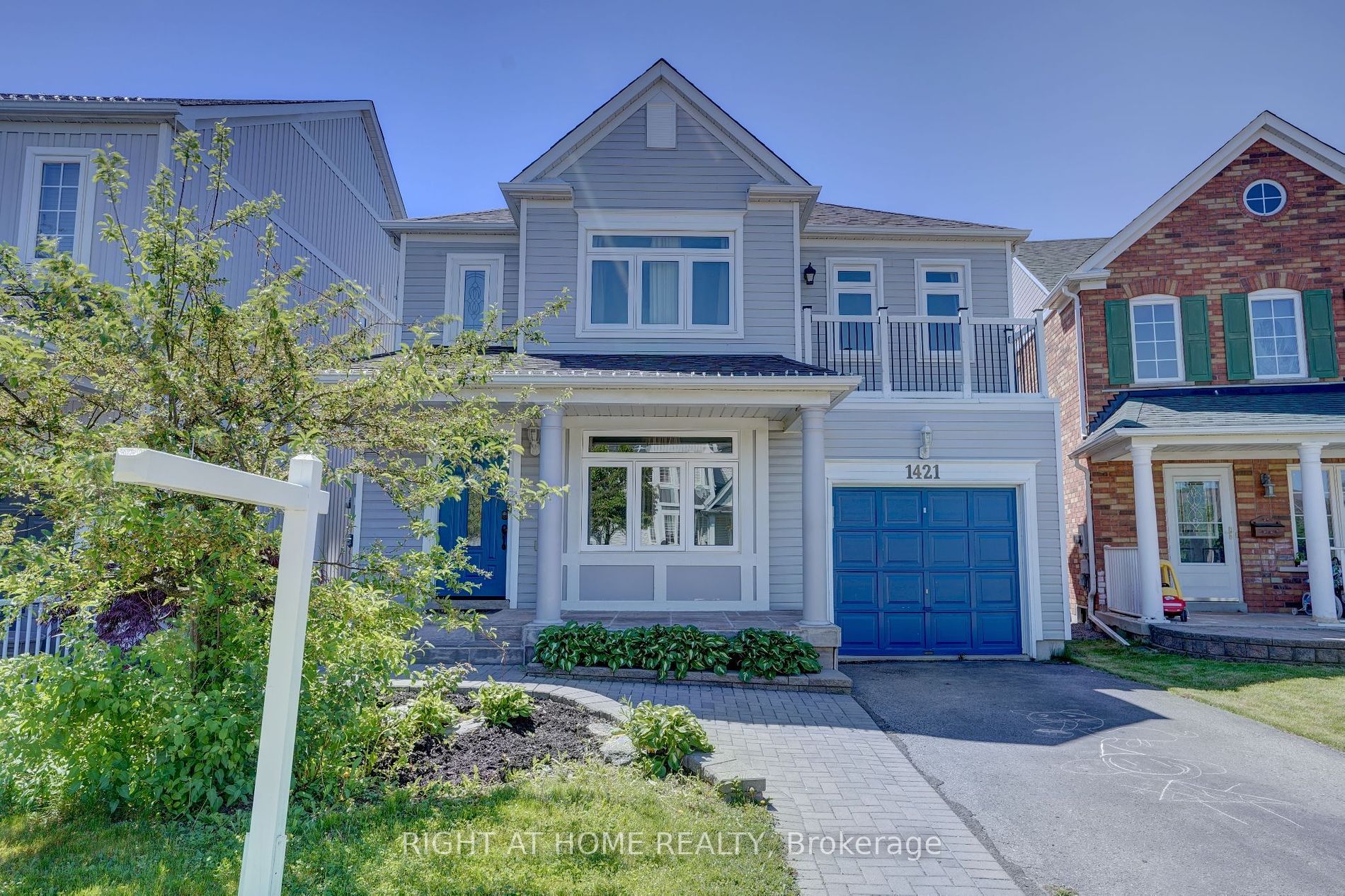

1421 Lyncroft Cres (Taunton & Grandview)
Price: $899,910
Status: For Sale
MLS®#: E8373442
- Tax: $5,111.32 (2024)
- Community:Taunton
- City:Oshawa
- Type:Residential
- Style:Detached (2-Storey)
- Beds:3
- Bath:3
- Basement:Part Fin
- Garage:Attached (1 Space)
Features:
- InteriorFireplace
- ExteriorVinyl Siding
- HeatingForced Air, Gas
- Sewer/Water SystemsSewers, Municipal
Listing Contracted With: RIGHT AT HOME REALTY
Description
Beautiful Move-In Ready House In Friendly Neighborhood North Oshawa Taunton Community. Main Floor Features Spacious Living, Family, Dining, & Kitchen. Second Floor Features Large Master Bedroom With Ensuite, Big Closet, 2nd Bedroom With Access To Balcony & 3rd Bedroom. Basement Features Recreation Room, Large Unfinished Kids Play Area. Recent Upgraded Hardwood Floor In Second Level And Pot Lighting Throughout. Covered Porch In Front, 2nd Floor Walkout Balcony, Interlocked Backyard For Nice Evenings. Tastefully Landscaped In Front, Interlocking Stones With A Pathway Leading Into The Ready To Enjoy Fenced Backyard. Walking Distance To Top Rated Schools, Parks, Movie Theatre, Restaurants & Shopping. Easy Access To 407 & 401.
Highlights
Stainless Steel(S/S) Stove, S/S Fridge, S/S Dishwasher, Washer, Dryer & Central Vacuum.
Want to learn more about 1421 Lyncroft Cres (Taunton & Grandview)?

Rooms
Real Estate Websites by Web4Realty
https://web4realty.com/
