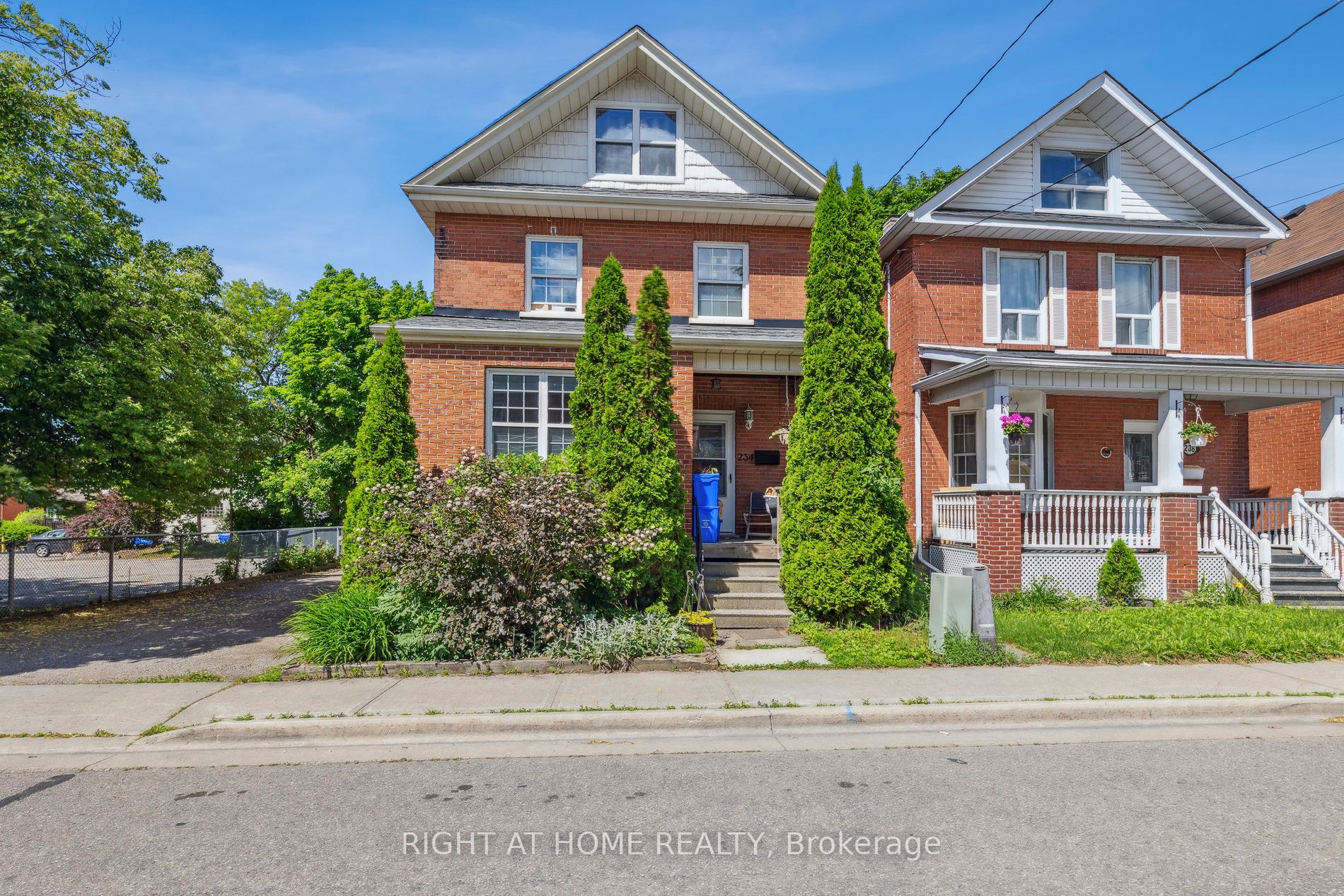

234 DEARBORN Ave (Simcoe & Adelaide)
Price: $739,999
Status: For Sale
MLS®#: E8425904
- Community:O'Neill
- City:Oshawa
- Type:Residential
- Style:Duplex (2 1/2 Storey)
- Beds:3
- Bath:3
- Basement:Apartment
Features:
- ExteriorBrick
- HeatingForced Air, Gas
- Sewer/Water SystemsSewers, Municipal
- Lot FeaturesFenced Yard, Golf, Park, Public Transit, Rec Centre
Listing Contracted With: RIGHT AT HOME REALTY
Description
Calling All Investors! This Legal Duplex Is Full Of Character & Is Now Available In The Heart of Oshawa Close To All Major Amenities! The Main Floor Unit Is A Highly Functional 1 Bedroom Unit With A Walk-Out To A Private Deck. The 2nd Upper Unit Has A Private Entrance With 2 Bedrooms, Including A Large Loft With Skylight and A Walk-Out To A Private Deck. The Home Also Includes A Non-Conforming Basement Unit Perfect As An In-Law Suite or Potential 3rd Unit With A Separate Entrance. All 3 Units Share a Coin Laundry, Which Generates Additional Monthly Income! The Home Comes With Ample Parking For Up To 8 Cars Is Well Maintained & Potential To Generate Huge Cash Flows. This Is The Perfect Home For Any Investment Portfolio!
Highlights
2nd Floor Unit is Tenanted. Main and Basement Unit Are Vacant.
Want to learn more about 234 DEARBORN Ave (Simcoe & Adelaide)?

Rooms
Real Estate Websites by Web4Realty
https://web4realty.com/
