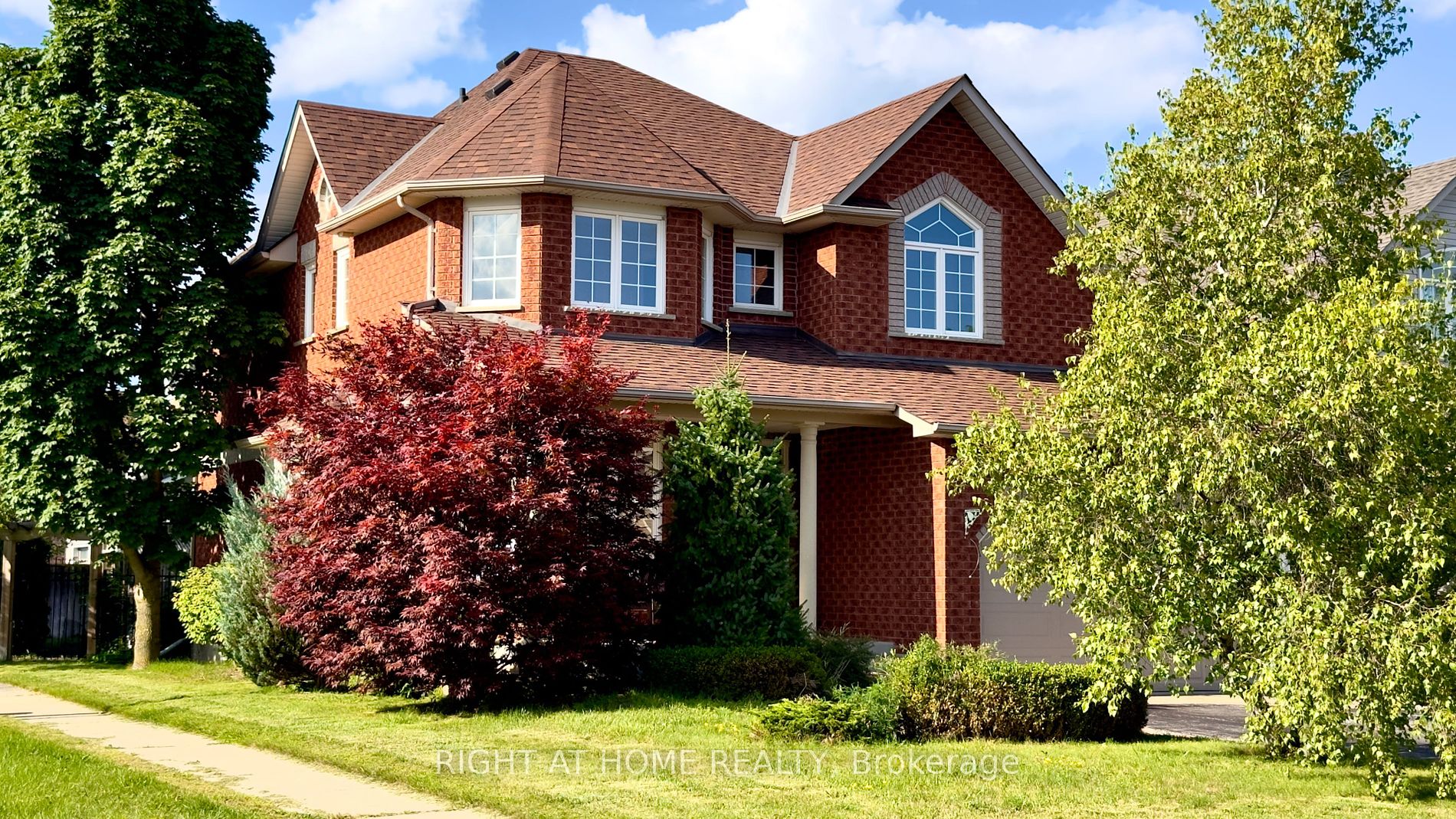

458 Meadow St (Rison Rd N. And Conlin)
Price: $1,275,000
Status: For Sale
MLS®#: E9267412
- Tax: $7,597 (2023)
- Community:Kedron
- City:Oshawa
- Type:Residential
- Style:Detached (2-Storey)
- Beds:4+2
- Bath:4
- Basement:Finished
- Garage:Attached (2 Spaces)
Features:
- InteriorFireplace
- ExteriorBrick
- HeatingForced Air, Gas
- Sewer/Water SystemsSewers, Municipal
Listing Contracted With: RIGHT AT HOME REALTY
Description
Experience the elegance of this exquisite home , located in the heart Of Oshawa's most desirable neighbourhood, featuring a vast living and dining area with beautiful hardwood floors. The kitchen is a gourmets delight, offering a breakfast bar, granite countertops, a pantry, and access to a fenced yard with a charming patio, gazebo, and a heated inground pool. The family room matches the homes grandeur, showcasing hardwood flooring and a inviting gas fireplace. Abundant natural light fills the space through large windows. On the upper level, you'll find four generously sized bedrooms, including a primary suite with a luxurious 4-piece ensuite and private access to a versatile office or reading area. The finished basement is perfect for entertaining, with an open-concept layout, a second kitchen, a large recreation room, and two additional bedrooms.. Book your private showing now!!!
Want to learn more about 458 Meadow St (Rison Rd N. And Conlin)?

Rooms
Real Estate Websites by Web4Realty
https://web4realty.com/
